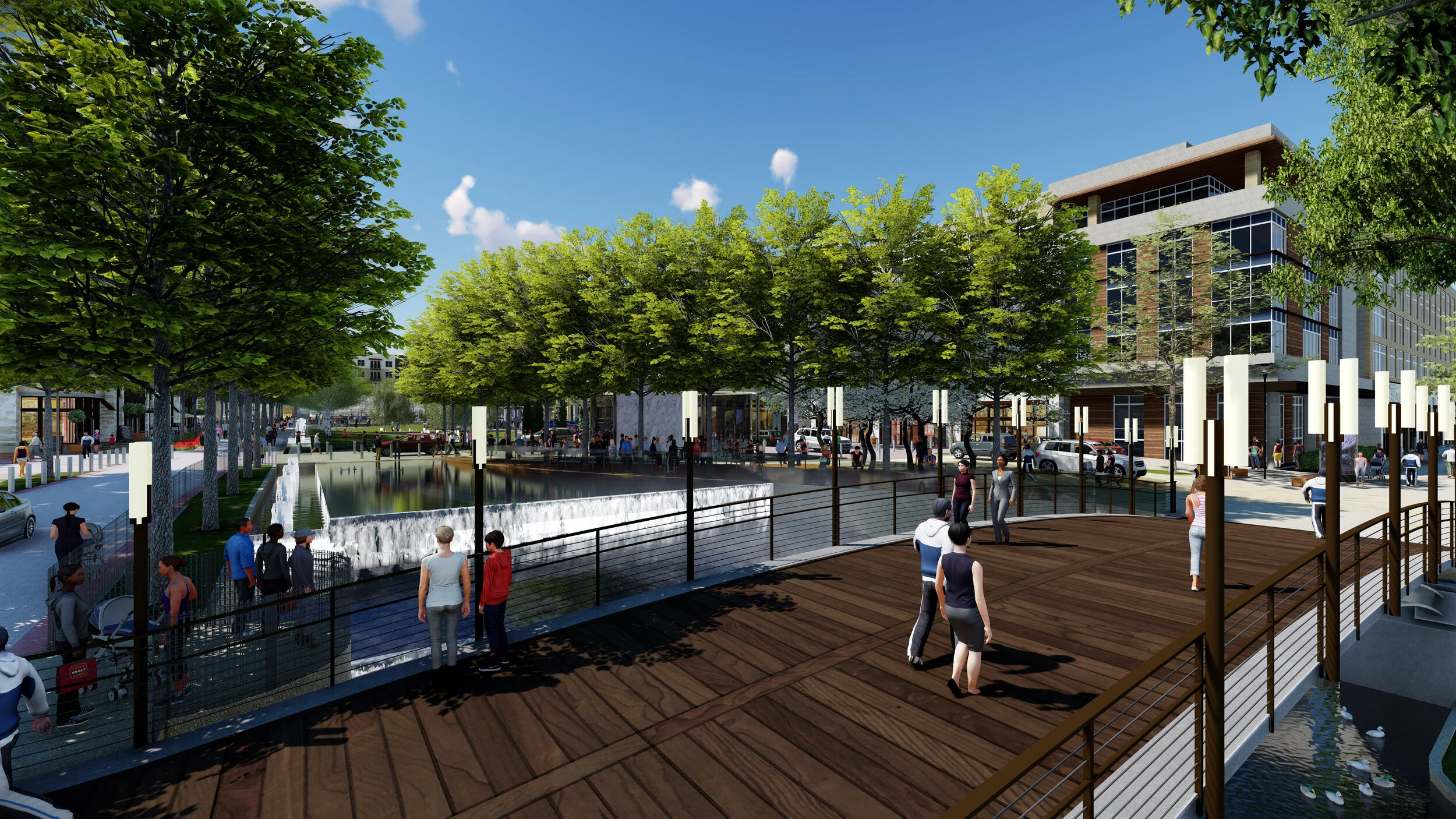Details matter.
And we pay attention to them.
We've outlined some of the key elements about the exciting things coming below!
Overview
Transformational 200+-acre mixed-use development featuring:
• Cross-generational development in central Overland Park, KS
• Class A Office Space; significant workplace appeal, with nearly 2 Million SF of capacity
• High-quality Urban Living Spaces for Baby Boomers to Millennials and the next generation of Overland Park residents
• Extensive retail, restaurants, entertainment, and hospitality venues
• State-of-the-art cultural performance venue overlooking waterway
• Approx. 50% green space, including 45+ acre publicly-accessiblesignature park
• Bridges arching over multiple waterway crossings
• Designed to bring millennials back home to Johnson County
• Promenades, forested and open lawns, fountains, miles of walking paths
Location Description
• Overland Park, Kansas in Johnson County
• Dissected by Antioch Rd. (140 acres to the east and the balance to the west)
• Expansive frontage to Interstate 435 on the South border; 103rd St. on the north
• Currently encompasses Brookridge Country Club; future development
will maintain golf tradition
Core Values
• Jobs (up to 24,000 in office space + major retail)
• A place for Baby Boomers to Millennials
• Geographic and synergy-centric development; “smart growth at its best,” where each component of the development is complimentary to the others.
Site Plan
Project Team
Master Developer: Curtin Property Company
Land Planning: Kevin Sloan Studio + WDG
Civil Engineering: GBA

